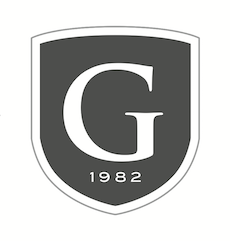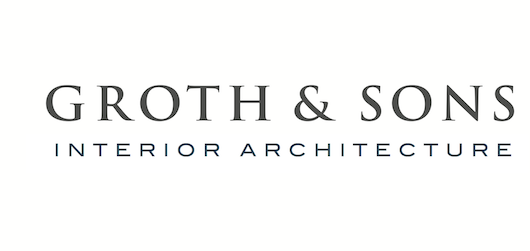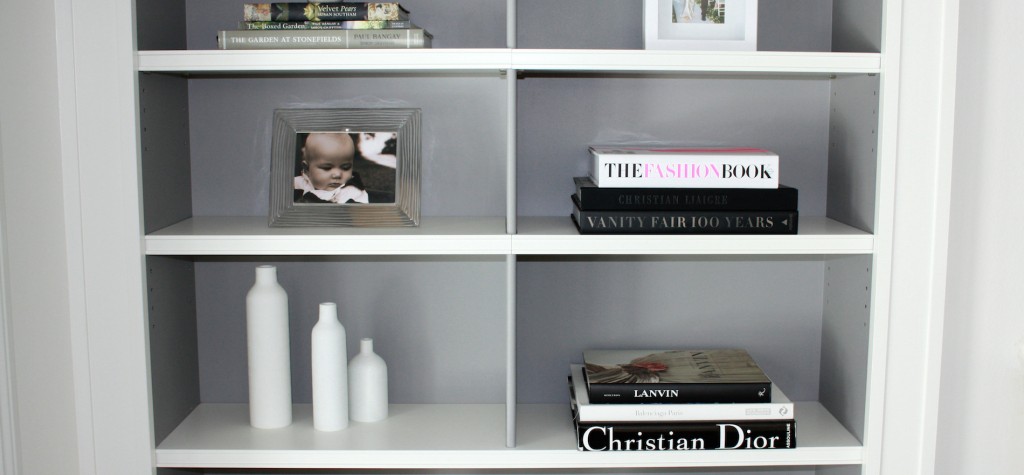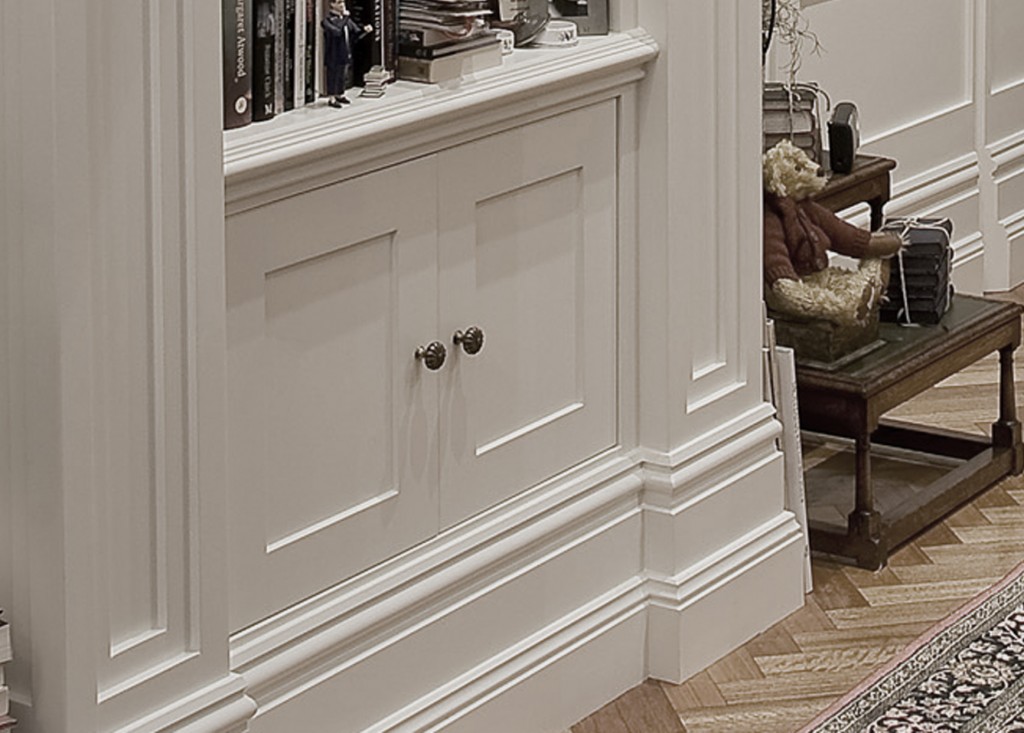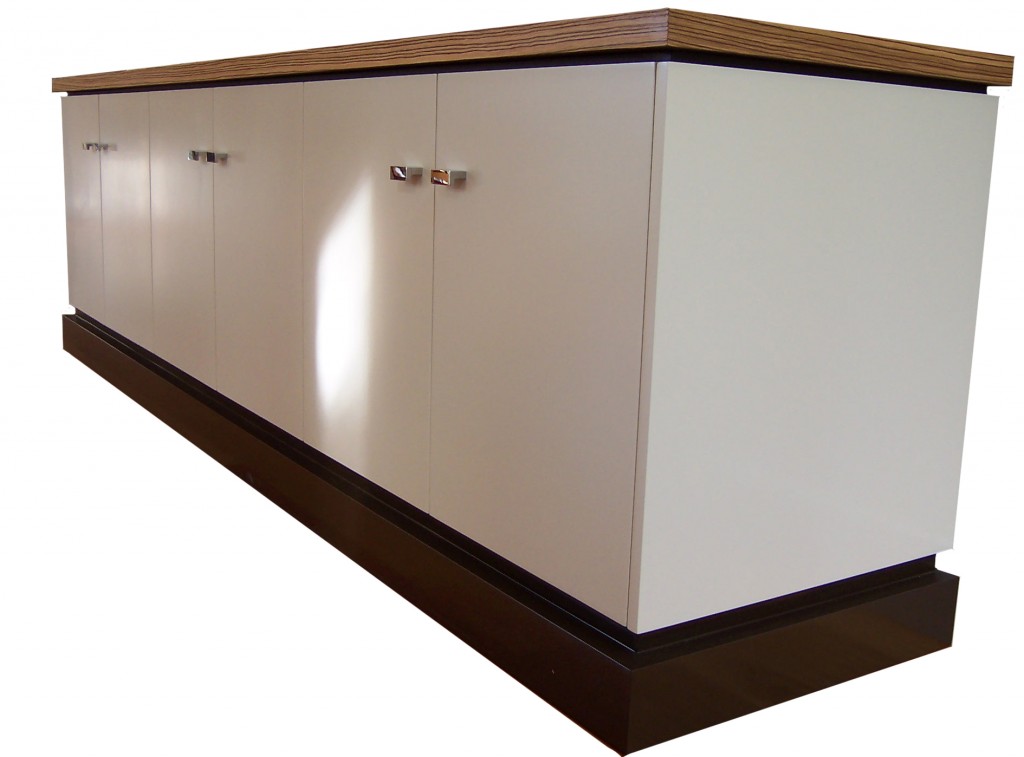Face frame is a traditional construction style and is a direct response to aesthetics; it is the application of layers to achieve three dimensional detailing and is ideal for intricate designs, for example, Classical and Gothic styles used in the construction of Façades and their crowns. Rails and styles affixed to the carcass frame the door and drawer fronts and give the cabinetry a three dimensional quality.
Widely used throughout the United States and Europe it occupies the middle- to- higher end of the market due to greater labour and material requirements .Because of this extra cost and coupled with the increase of CNC equipment (automated manufacturing), it is often declined . Face frame construction is certainly more directed at the designer end of the market and the more discerning home decorator.
Face frame construction is undoubtedly a sturdier production method due to the extra components bracing the assembly, but the main benefits are largely aesthetic, pilasters and columns can be incorporated into the design to give it that expression which is the classical language of architecture. Face frames can vary in width from reasonably narrow with little or no detail to much wider and more intricate. Simple stiles and rails can also be the substrate for an even more decorative element which in classical architectural terms which are referred to as pilasters, columns, engaged columns and cantons. Pilasters are the architectural elements used to give the appearance of a supporting column and to articulate a façade- with a purely ornamental function, whereas an engaged column or buttress it actually supporting the structure of a wall and entablature above. In cabinet making terms the pilaster is the valid conversion of the column and could be simply called a flattened column which can either be plain or fluted in design. These architectural elements stem back to the Worlds of the Ancient Greeks and Romans, a movement which gained wide acceptance with Greek Revival Architecture and are frequently used in today’s modern design, implemented judiciously they can embody any architectural style.
Pilasters appear with a capital and entablature often framing doors and window openings on the exterior of a building, occasionally corresponding with columns or pillars set directly in front of them at some distance away from the wall, which support a roof structure above, such as a portico. When two pilasters intersect at an internal corner it is referred to as a canton. When used an interior architectural context as in cabinet making, they can really express the design element and provide an interior space with that much looked for Wow factor. Whether in a home library design, walk-in dressing room or more dramatic bespoke kitchen projects it is this layering technique and attention to detail that sets face frame construction apart from its more contemporary counterpart which is the overlay construction method.
Overlay construction gives a more streamlined and less theatrical appearance. Developed in Europe, it’s about fixing the façade directly onto the carcass so that the only material visible is that of the doors, drawers or finished ends. Used extensively in present-day design its form has little or no embellishments and therefore gives a very sleek, contemporary feel, predominately used in the manufacture of fitted kitchens, bathroom and bedroom construction. One of the benefits of this approach is its cost effectiveness brought about by utilizing (CAD) Computer-aided design and ( CAM) computer-aided manufacture programs , which opened the door for a whole new world of mass production. n modern CNC systems, component design is highly automated using CAD and CAM programs. The programs produce a computer file that is interpreted to extract the commands needed to operate a particular machine, and sent to a production line.
It would be unfair to suggest that overlay construction is just about cost cutting, far from it, it is very much its lack of embellishment which is the very essence of minimalist and contemporary design, and unlike face frame construction, very little space is wasted internally, providing a more generous amount of storage and can be used to great effect in its integration in the design of wainscot panelling to create concealed storage. Facades can be finished providing seamless panelling to match the materiality of any environment.
